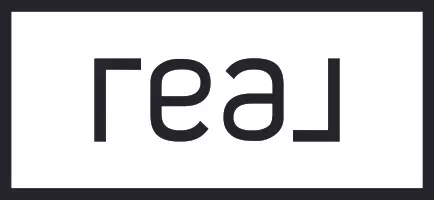$850,000
$689,000
23.4%For more information regarding the value of a property, please contact us for a free consultation.
2 Beds
2 Baths
1,150 SqFt
SOLD DATE : 04/30/2025
Key Details
Sold Price $850,000
Property Type Single Family Home
Sub Type Single Family Residence
Listing Status Sold
Purchase Type For Sale
Square Footage 1,150 sqft
Price per Sqft $739
MLS Listing ID 73347872
Sold Date 04/30/25
Style Ranch
Bedrooms 2
Full Baths 2
HOA Y/N false
Year Built 1950
Annual Tax Amount $4,539
Tax Year 2025
Lot Size 5,227 Sqft
Acres 0.12
Property Sub-Type Single Family Residence
Property Description
Welcome to 7 Leonard Circle, a beautifully renovated home located on a cul-de-sac in North Medford. With easy access to I-93 and the Fellsway, this location offers both convenience and tranquility. This well-maintained home features a garage, a fully fenced backyard with a deck, patio, and fire pit—perfect for outdoor entertaining. Inside, you'll find beautiful hard wood floors throughout the first level, two bedrooms, an updated kitchen with sleek stainless steel appliances, and an updated bathroom. The dining room is surrounded by windows on all sides, creating a bright and airy space for gatherings. A cozy wood-burning fireplace in the living room adds warmth and charm. The finished basement adds valuable living space, complete with a full bathroom, ideal for a guest suite, home office, or recreation room. Don't miss this opportunity to own a home that blends comfort, style, and a prime location—schedule your showing today!
Location
State MA
County Middlesex
Area North Medford
Zoning R
Direction Use GPS
Rooms
Family Room Bathroom - Full, Closet, Flooring - Wall to Wall Carpet, Recessed Lighting, Wainscoting
Basement Full, Finished, Interior Entry, Garage Access
Primary Bedroom Level Main, First
Dining Room Closet, Flooring - Wood, Window(s) - Picture, Exterior Access, Lighting - Overhead
Kitchen Flooring - Wood, Open Floorplan, Recessed Lighting, Stainless Steel Appliances, Gas Stove, Lighting - Overhead
Interior
Heating Forced Air, Natural Gas
Cooling Central Air, ENERGY STAR Qualified Equipment
Flooring Wood, Tile, Carpet, Hardwood
Fireplaces Number 1
Fireplaces Type Living Room
Appliance Gas Water Heater, Tankless Water Heater, Range, Dishwasher, Disposal, Microwave, Washer, Dryer, Range Hood, Instant Hot Water, Plumbed For Ice Maker
Laundry In Basement, Gas Dryer Hookup, Washer Hookup
Exterior
Exterior Feature Deck - Composite, Rain Gutters, Storage, Sprinkler System, Fenced Yard, Stone Wall
Garage Spaces 1.0
Fence Fenced/Enclosed, Fenced
Community Features Public Transportation, Shopping, Park, Walk/Jog Trails, Medical Facility, Laundromat, Highway Access, House of Worship, Private School, Public School, T-Station
Utilities Available for Gas Range, for Gas Dryer, Washer Hookup, Icemaker Connection
Roof Type Shingle
Total Parking Spaces 1
Garage Yes
Building
Lot Description Cul-De-Sac, Level
Foundation Concrete Perimeter
Sewer Public Sewer
Water Public
Architectural Style Ranch
Schools
Elementary Schools School Board
Middle Schools School Board
High Schools School Board
Others
Senior Community false
Read Less Info
Want to know what your home might be worth? Contact us for a FREE valuation!

Our team is ready to help you sell your home for the highest possible price ASAP
Bought with The Moving Greater Boston Team • Berkshire Hathaway HomeServices Warren Residential
"My job is to find and attract mastery-based agents to the office, protect the culture, and make sure everyone is happy! "






