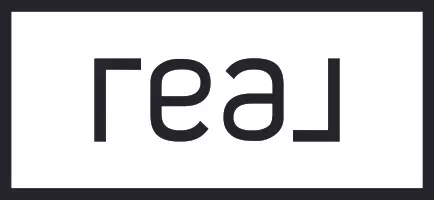$1,000,000
$999,000
0.1%For more information regarding the value of a property, please contact us for a free consultation.
3 Beds
2.5 Baths
2,678 SqFt
SOLD DATE : 04/30/2025
Key Details
Sold Price $1,000,000
Property Type Condo
Sub Type Condominium
Listing Status Sold
Purchase Type For Sale
Square Footage 2,678 sqft
Price per Sqft $373
MLS Listing ID 73338486
Sold Date 04/30/25
Bedrooms 3
Full Baths 2
Half Baths 1
HOA Fees $1,408/mo
Year Built 1984
Annual Tax Amount $12,340
Tax Year 2025
Lot Size 435 Sqft
Acres 0.01
Property Sub-Type Condominium
Property Description
Welcome to this luxurious, 8 room, 2.5 bath detached townhouse with the look, the feel and the privacy of a single-family home. Located in the desirable Lexington Potter Pond neighborhood, it offers an abundance of natural light thru the gorgeous brand-new Anderson windows & sliders and elegant faux wood blinds. Step into the kitchen with upgraded appliances complemented by beautifully renovated baths. The double-sided fireplace connects the wainscot formal dining room with the sunlit living room, leading to a private patio perfect for outdoor relaxation. Enjoy the convenience of a 2-car attached garage. New oak hardwoods thru-out, newer exterior paint, central vac and hot water tank. Newer CA condenser. The partially finished basement offers a cozy family room & lots of storage space. Surrounded by plenty of conservation land and grounds with tennis court & walking trail. A beautiful home convenient to schools, golf and more. Arguably the best home at Potter Pond!
Location
State MA
County Middlesex
Zoning RD-4
Direction Concord Ave or Walnut St. to Potter Pond to #93 or use GPS
Rooms
Family Room Flooring - Laminate, Recessed Lighting
Basement Y
Primary Bedroom Level First
Dining Room Flooring - Hardwood, Chair Rail, Wainscoting, Lighting - Overhead
Kitchen Flooring - Stone/Ceramic Tile, Dining Area, Cabinets - Upgraded, Recessed Lighting
Interior
Interior Features Study, Foyer, Central Vacuum, Internet Available - Broadband
Heating Forced Air, Natural Gas
Cooling Central Air, Dual
Flooring Tile, Hardwood, Parquet, Laminate, Flooring - Hardwood
Fireplaces Number 1
Fireplaces Type Dining Room, Living Room
Appliance Oven, Dishwasher, Disposal, Microwave, Range, Refrigerator
Laundry Electric Dryer Hookup, Washer Hookup, First Floor, In Unit
Exterior
Exterior Feature Patio - Enclosed, Rain Gutters, Professional Landscaping
Garage Spaces 2.0
Community Features Shopping, Tennis Court(s), Park, Walk/Jog Trails, Golf, Conservation Area, Highway Access
Utilities Available for Electric Dryer, Washer Hookup
Roof Type Wood
Total Parking Spaces 2
Garage Yes
Building
Story 2
Sewer Public Sewer
Water Public
Schools
Elementary Schools Bowman
Middle Schools Clarke
High Schools Lexington
Others
Pets Allowed Yes w/ Restrictions
Senior Community false
Read Less Info
Want to know what your home might be worth? Contact us for a FREE valuation!

Our team is ready to help you sell your home for the highest possible price ASAP
Bought with Lidiya Dimova • Lamacchia Realty, Inc.
"My job is to find and attract mastery-based agents to the office, protect the culture, and make sure everyone is happy! "






