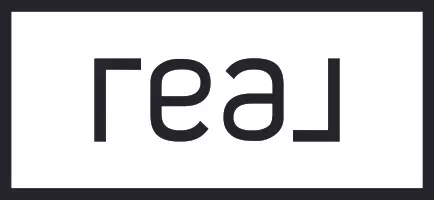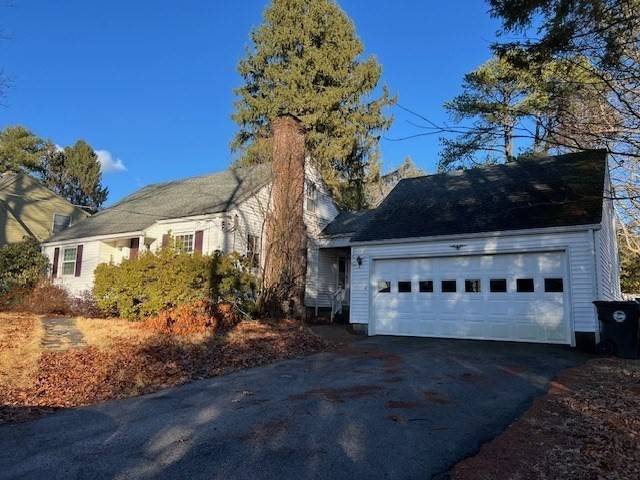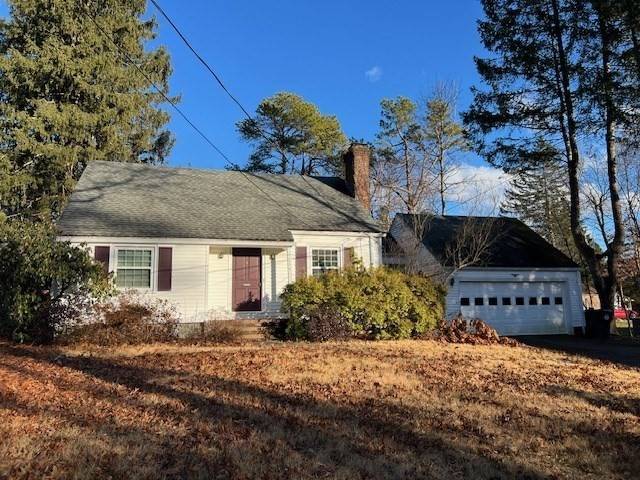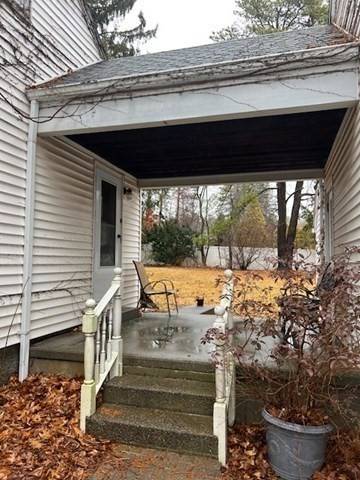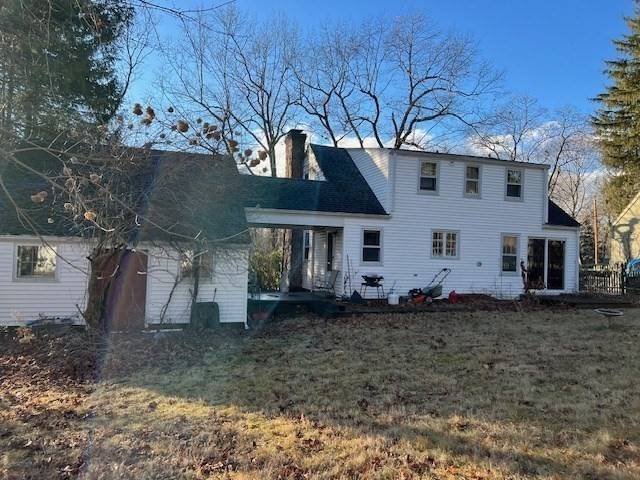$359,000
$389,900
7.9%For more information regarding the value of a property, please contact us for a free consultation.
3 Beds
2 Baths
1,424 SqFt
SOLD DATE : 03/17/2025
Key Details
Sold Price $359,000
Property Type Single Family Home
Sub Type Single Family Residence
Listing Status Sold
Purchase Type For Sale
Square Footage 1,424 sqft
Price per Sqft $252
MLS Listing ID 73325762
Sold Date 03/17/25
Style Cape
Bedrooms 3
Full Baths 2
HOA Y/N false
Year Built 1947
Annual Tax Amount $5,577
Tax Year 2025
Lot Size 0.290 Acres
Acres 0.29
Property Sub-Type Single Family Residence
Property Description
BOM - buyer walked due to a title issue which is close to being fixed. Sold "AS-IS"! Solid 3 bedroom, 2 bath Cape located on a 1/3-acre lot features vinyl siding, a 2-car garage & a nice back yard. The roof was replaced in 2011. The first floor offers a fully applianced kitchen with newer cabinets; a dining room with a slider to the deck; a fireplaced living room; a primary bedroom & a full bath. The 2nd floor has 2 additional bedrooms & a full bath. The basement includes a washer & dryer, a soapstone sink & plenty of storage. There is gas heat & hot water, circuit breakers & a Pro-Tran generator panel. The covered porch that provides access from the house to the garage would make a perfect mud room if enclosed. The 2-car garage includes a shed in the rear for additional storage. The house needs work and will not qualify for FHA or VA financing. Contents & debris not moved by closing will remain in the property & be the responsibility of the buyer. THE PROPERTY IS OCCUPIED
Location
State MA
County Worcester
Zoning R-15
Direction Holden Street runs between Brattle Street & Shrewsbury Street
Rooms
Basement Full, Interior Entry, Bulkhead, Concrete, Unfinished
Primary Bedroom Level First
Dining Room Flooring - Hardwood, Deck - Exterior, Exterior Access
Kitchen Flooring - Vinyl, Cabinets - Upgraded, Exterior Access
Interior
Heating Baseboard, Natural Gas
Cooling None
Flooring Tile, Vinyl, Hardwood
Fireplaces Number 1
Fireplaces Type Living Room
Appliance Water Heater, Range, Dishwasher, Refrigerator
Laundry In Basement, Electric Dryer Hookup, Washer Hookup
Exterior
Exterior Feature Porch, Deck, Rain Gutters, Storage, Screens
Garage Spaces 2.0
Community Features Medical Facility, Conservation Area, Highway Access, House of Worship, Private School, Public School
Utilities Available for Electric Range, for Electric Dryer, Washer Hookup, Generator Connection
Roof Type Shingle
Total Parking Spaces 4
Garage Yes
Building
Lot Description Cleared, Gentle Sloping
Foundation Block
Sewer Public Sewer
Water Public
Architectural Style Cape
Schools
Middle Schools Mountview
High Schools Wachusett
Others
Senior Community false
Read Less Info
Want to know what your home might be worth? Contact us for a FREE valuation!

Our team is ready to help you sell your home for the highest possible price ASAP
Bought with David Karam • Next Move Realty
"My job is to find and attract mastery-based agents to the office, protect the culture, and make sure everyone is happy! "
