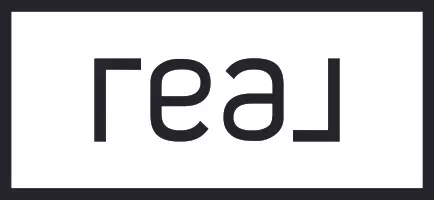$826,500
$825,000
0.2%For more information regarding the value of a property, please contact us for a free consultation.
3 Beds
2 Baths
2,101 SqFt
SOLD DATE : 05/12/2023
Key Details
Sold Price $826,500
Property Type Single Family Home
Sub Type Single Family Residence
Listing Status Sold
Purchase Type For Sale
Square Footage 2,101 sqft
Price per Sqft $393
MLS Listing ID 73092043
Sold Date 05/12/23
Style Bungalow
Bedrooms 3
Full Baths 2
HOA Y/N false
Year Built 1920
Annual Tax Amount $4,710
Tax Year 2022
Lot Size 3,484 Sqft
Acres 0.08
Property Sub-Type Single Family Residence
Property Description
This exceptional and well-maintained bungalow boasts updates like no other. On the first floor, original yellow pine floors flow throughout the living room, dining room and bedrooms. A cook's kitchen offers stylish quartz countertops and stainless appliances. Many interior improvements were made including updated electrical, remodeled bathroom and refinished basement which offers a family room and other expanded living spaces for a bonus room for an office/guest room. Plenty of dry basement storage! Exterior improvements include a new roof, Solar panels owned, Hardiebacker cement siding and more. Nothing more for you to do! Enjoy this location by walking to the Fells, downtown Medford or an easy drive to the city in 10 minutes.
Location
State MA
County Middlesex
Zoning RES
Direction Roosevelt Circle
Rooms
Basement Full, Finished
Primary Bedroom Level First
Interior
Interior Features Sun Room, Bonus Room
Heating Hot Water, Natural Gas
Cooling Central Air
Flooring Wood, Laminate
Fireplaces Number 1
Appliance Range, Dishwasher, Disposal, Microwave, Refrigerator, Freezer, Washer, Dryer, Gas Water Heater, Utility Connections for Gas Range, Utility Connections for Gas Oven
Laundry In Basement
Exterior
Exterior Feature Rain Gutters
Garage Spaces 1.0
Community Features Public Transportation, Shopping, Medical Facility, Bike Path, Conservation Area, Highway Access, House of Worship, University
Utilities Available for Gas Range, for Gas Oven
Roof Type Shingle
Total Parking Spaces 3
Garage Yes
Building
Lot Description Level
Foundation Concrete Perimeter
Sewer Public Sewer
Water Public
Architectural Style Bungalow
Others
Senior Community false
Read Less Info
Want to know what your home might be worth? Contact us for a FREE valuation!

Our team is ready to help you sell your home for the highest possible price ASAP
Bought with The Shorey Realty Group • Real Broker MA, LLC
"My job is to find and attract mastery-based agents to the office, protect the culture, and make sure everyone is happy! "






